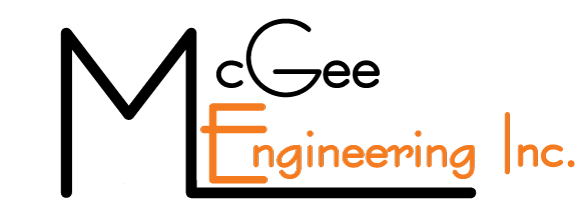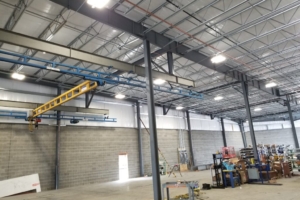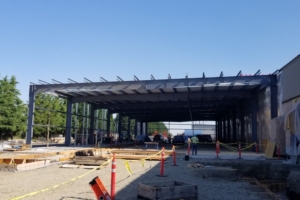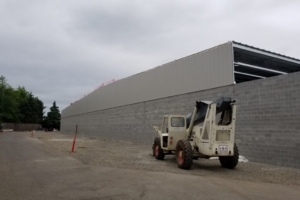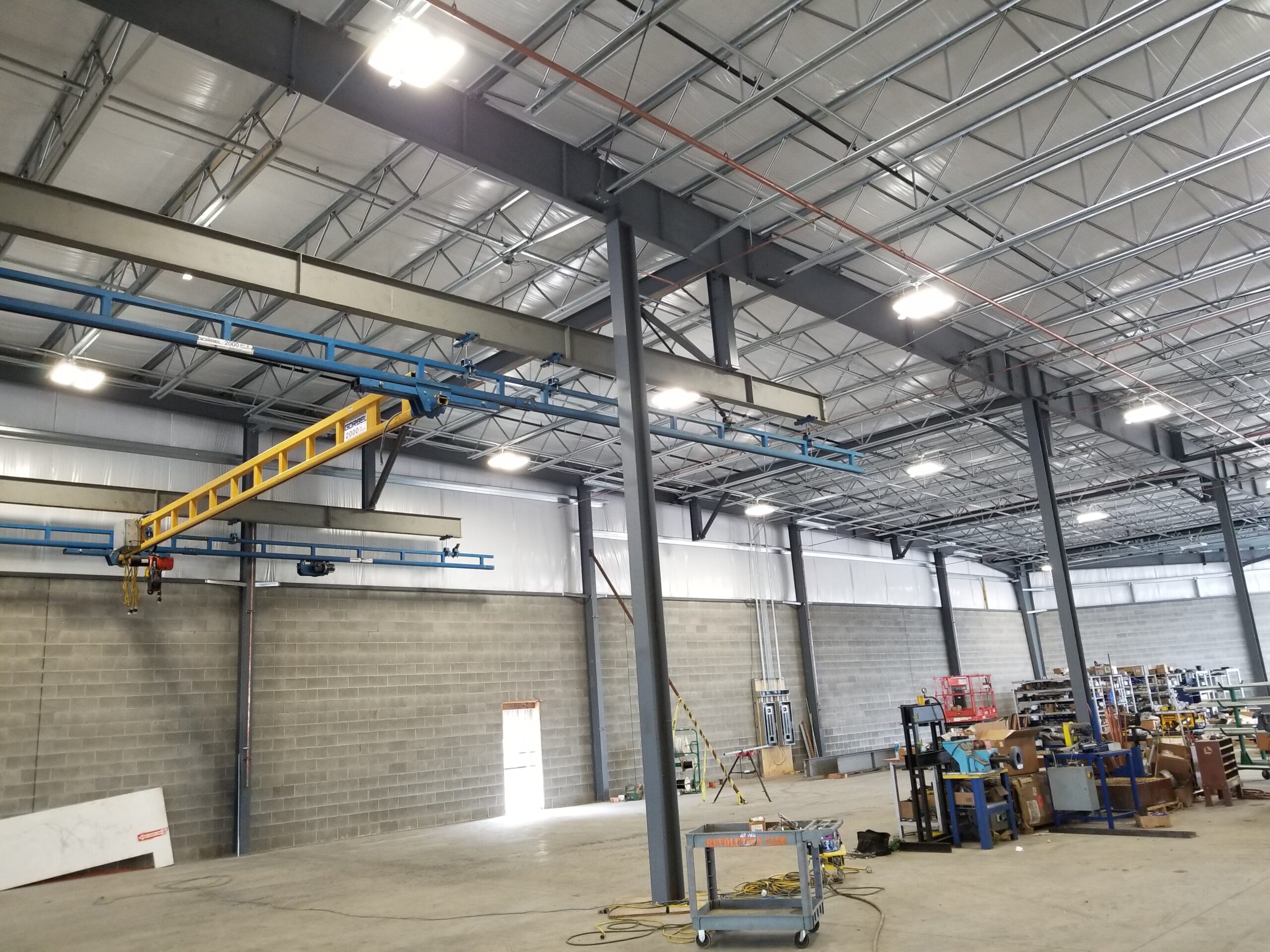
APEL Extrusions
Project Details:
Owner: APEL Extrusions
Contractor: Chambers Construction
Architect: PIVOT Architecture
Project Location: Coburg, Oregon
Engineering Service: Structural Engineering
Key Staff:
Dave Morris
Project Summary:
In 2013 APEL Extrusions was a growing aluminum extruding business that had outgrown their facility in Springfield. More space was available in Coburg where the former Monaco Coach campus had vacant buildings available. The available 100,000 square foot building had both production and office space, but a major remodel was required to convert it to meet APEL’s needs. The office remodel included a new elevator, relocated stairs and a new front entry canopy. In the production area new foundations were needed for the very unique equipment required for the aluminum extrusion process. New overhead cranes were required. Columns were relocated. Foundation design in some areas included concrete that would be exposed to high temperatures. Foundations were also designed for a relocated 7’ diameter by 32’ tall liquid nitrogen tank.
In 2017 APEL expanded again. This time the building got bigger with new pre-engineered steel additions on two sides to create an additional 60,000 square feet of space. On one end of the building concrete, masonry walls were added to reduce sound transmission to the neighboring homes. Again overhead cranes and equipment foundations were a big part of the plan. Also included was a loading ramp and vestibule that required relocating bracing on the existing building.
Project Gallery:
Click on an image to see it larger
