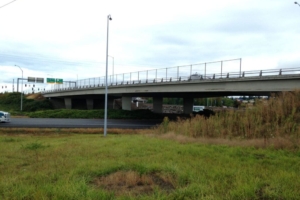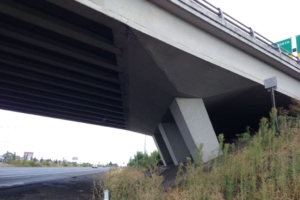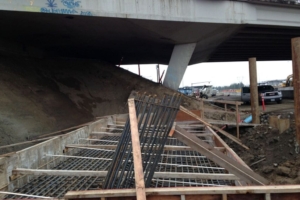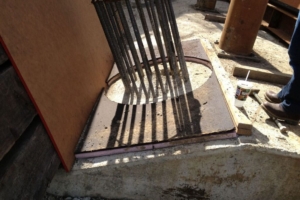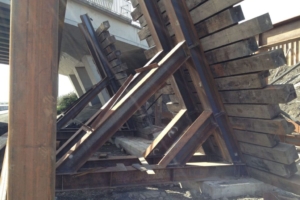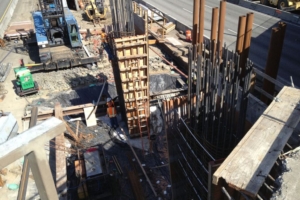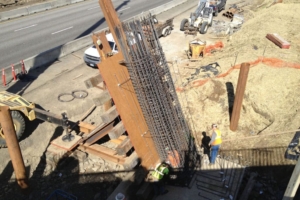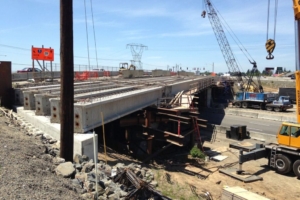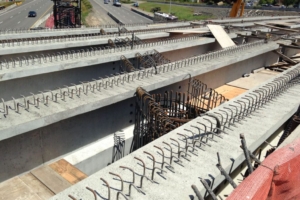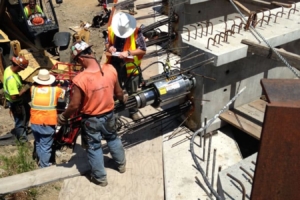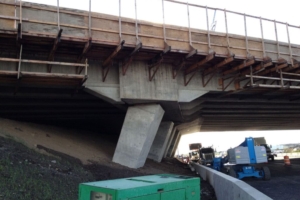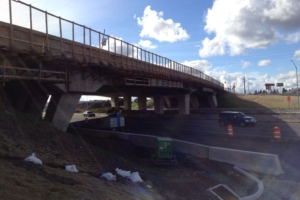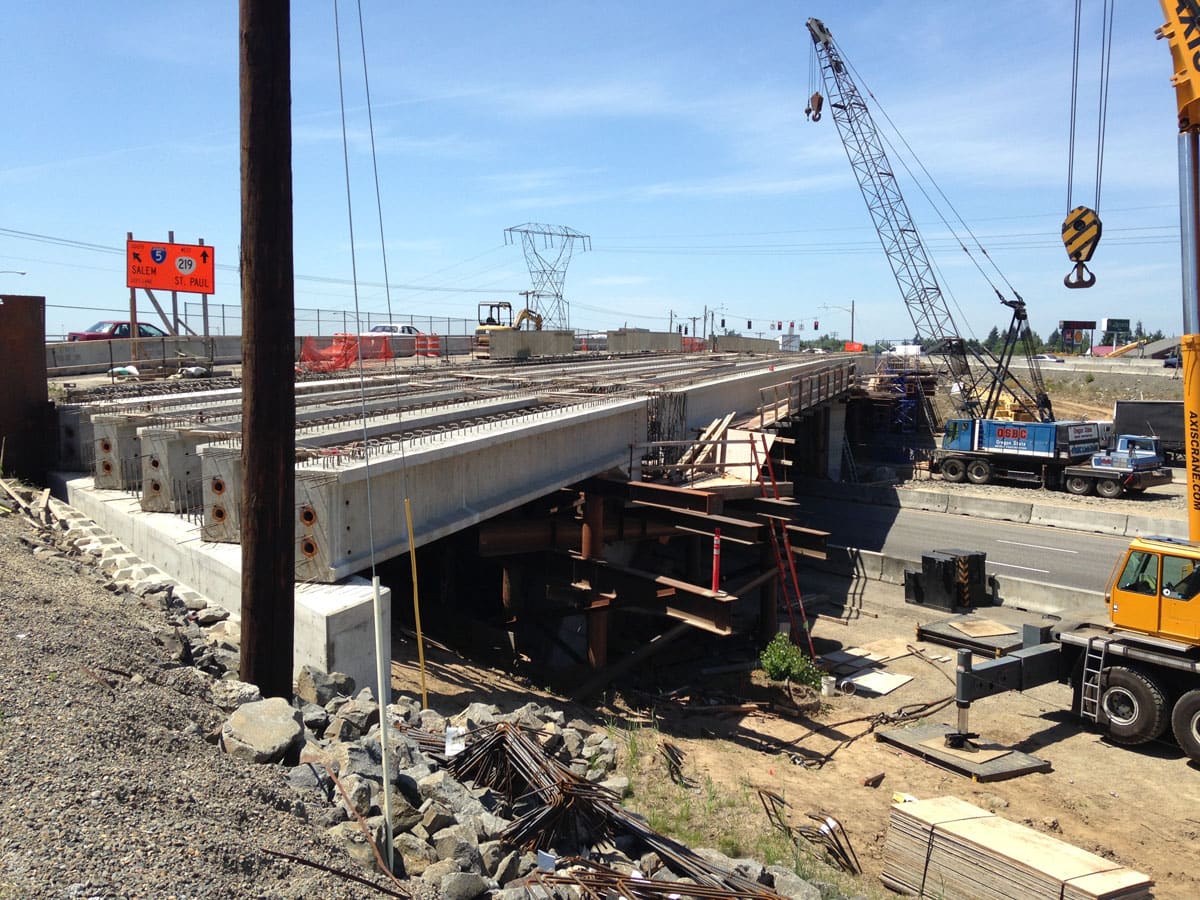
OR214 at Woodburn I-5 Overpass Widening
Project Details:
Owner: Oregon Department of Transportation
Contractor: Oregon State Bridge Construction
Project Location: Woodburn, Oregon
Engineering Service: Bridge Engineering
Key Staff:
Dennis McGee
Project Summary:
Oregon State Bridge Construction hired McGee Engineering to provide value engineering on the I-5 Overpass Widening at Woodburn, OR. This project widened the original 366’-0” 4-span structure an additional 40’-1” to alieve congestion on I-5 at this interchange. A value engineered design of the contract plans was necessary as the precast girders of the original design were determined to be unconstructable by the local precast manufacturers.
McGee Engineering worked in a partnership with Summit Engineering Group out of Littleton, CO to redesign the structure widening from the ground up in a little over 3 months’ time. The design shifted from simple span precast girders made continuous for live load to a post-tensioned segmentally constructed superstructure. This switch allowed for the girders to be constructed by local manufacturers and provided an additional 2” of clearance over an already tight on-ramp.
Many design challenges were encountered in an effort to match appearance with the existing structure as close as possible without an excessive amount of cast-in-place concrete. The girder segments at the middle pier were designed to pass through the cap beam and were hunched at the middle to match the existing cast-in-place haunch. This created a scenario in which precisely placed block outs were required in the girder segments to provide sufficient reinforcement for a structurally sound cap beam. Additional cast-in-place haunches at bents 2 & 4 had to be matched as well. Precast triangular shaped blocks were designed to bolt to the bottom of the girder segments at these locations to provide a similar appearance. This allowed for simple girder geometry in the casting bed and eliminated the need for complicated cap beam falsework to provide a cast-in-place haunch.
Matching the size, shape, and spacing of the existing slant leg columns at bents 2 & 4 posed many issues in the seismic design of the structure. These columns make the structure extremely stiff and will remain elastic during a seismic event. McGee also found that the planned structure widening did not closely match the seismic response of the existing structure during redesign. The existing structure has pinned column bases at the slant leg columns and the widening was shown to be fixed. The existing pinned column base detail is not compliant to today’s seismic standards so McGee had to come up with a new detail. Moment reducing hinges were used to provide this pinned effect and provide a fundamental period within 5% of the existing structure. Providing this hinge required additional falsework to support the slant leg columns throughout construction, but the structures should now move together with little to no damage of the widening during a seismic event.
Project Gallery:
Click on an image to see it larger

